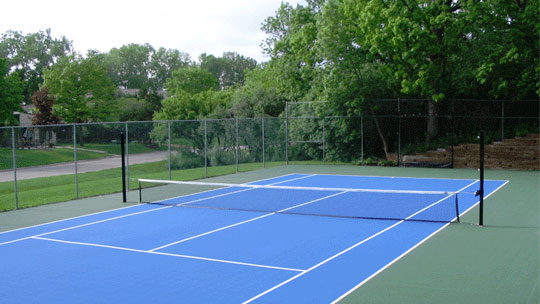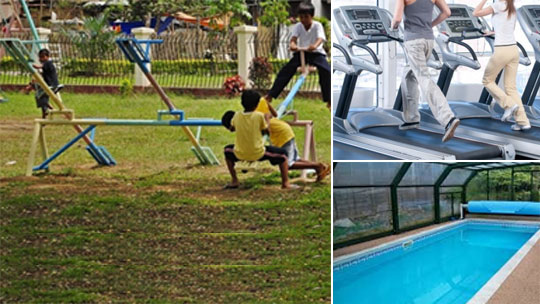
Adithya Villa
Good Ambience...Right Investment...


Specifications
Structure
R.C.C Frame structure using M20 grade concrete & TMT rods with brick paneled walls
Entrance
Teak wood door frame and shutters, brass hardware with polished finishes.
Bathroom Doors
Contrywood door frame membrane pressed, paneled shutter with water proofing finish.
All other doors
Ornamental skin doors and frames with painting.
Windows
UPVC windows with 4mm plain glass.
Flooring
Living room: Marble and Granite.
Kitchen Counter
Black granite with S.S. Sink, single bowl, with single drain with 4’ high glazed wall tiles
Bathroom
Anti skid floor tiles with 7’ high glazed wall tiles, European closet and 18” washbasin. All taps, wall fixtures are standard ISI approved chromium plate fittings.
Electricals
Each unit to be provided with three phase power supply with modular switches and accessories. ISI approved wires with necessary circuit breakers and earthing.
Roof insulation
Roof treated with water proofing compound, weather proof medium with surki cushion and laid with square pressed tiles.
Compound Wall
5’ high compound wall all around with necessary M.S Gate.
Water Supply
Adequate storage sump & overhead tank for borewell water and drinking water.
Painting
- Internal wall surface: Painted with two coats of cement based putty and one coat of primer and two coats of interior emulsion.
- External wall surface: Painted with one coat of primer and two coats of exterior emulsion.
- Wood Works: Two coats of enamel paint for grills, internal doors and windows.
Extra Features
- Solar power generation – 2kva
- Modular Kitchen (with HOB & Chimney)
- Wardrobe in Bedrooms
- Security system with CCTV
- Intercom facility
- External flooring with Anti-Skid tiles
